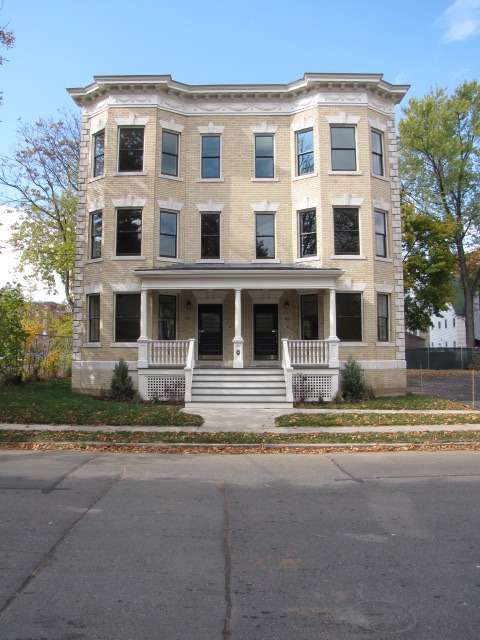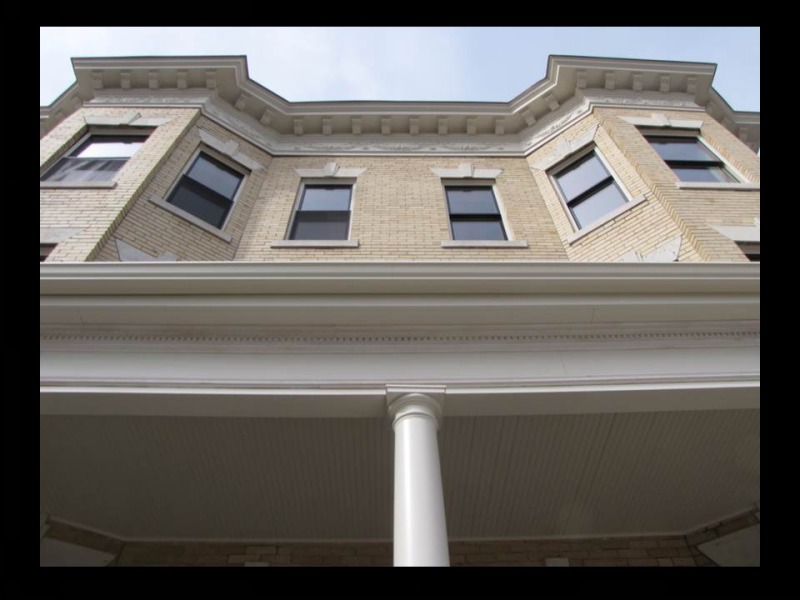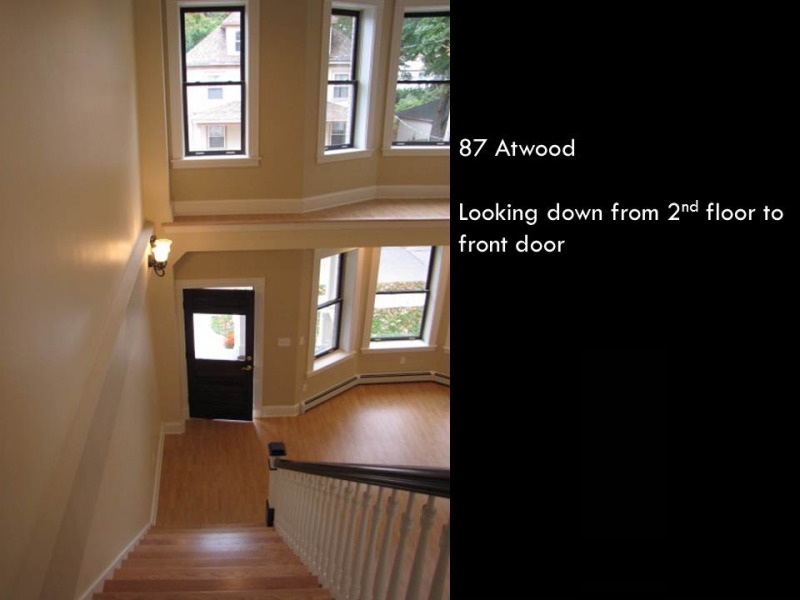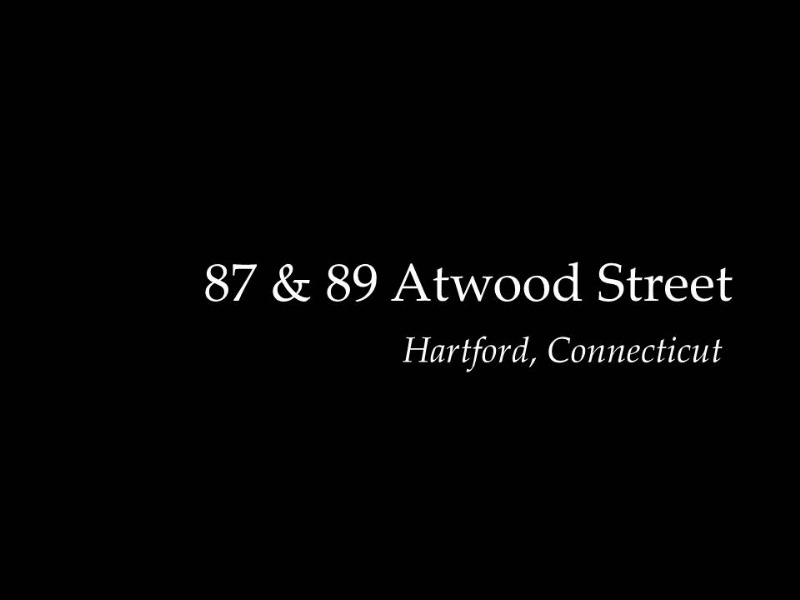87-89 Atwood Street
What a project! It's nearly as famous as the Victorian Lady, and rightfully so. It may have started as a Perfect Six, but once upon a time it was a derelict 33-room boarding house -- but that was before NINA got its hands on it. Co-winner with the City of Hartford, 2011 Hartford Preservation Alliance Award for the facade restoration and in-fill construction.





