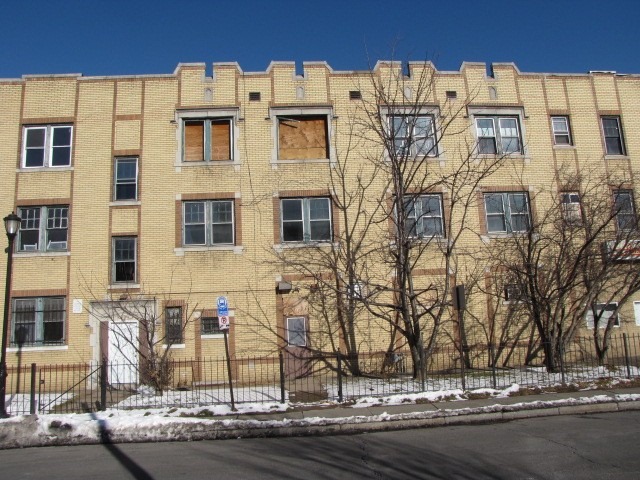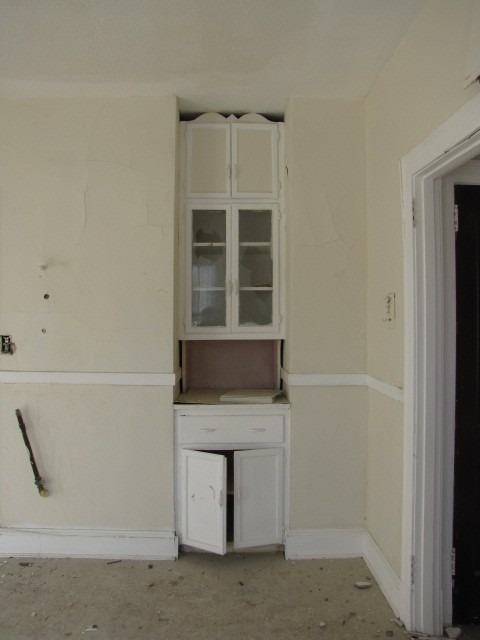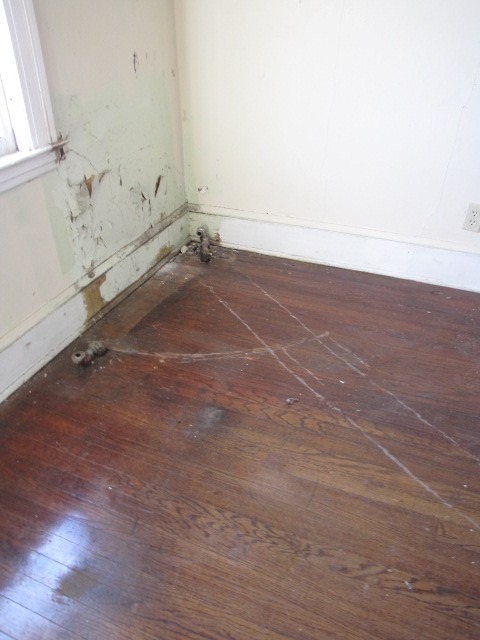Two ways. First and foremost, we have the electrical meters in the basement that were labeled for the apartments on the Garden Street side. The meters established that these apartments were 209 North and South plus the floor number, so 2N, 2S, 3N, and 3S. As for the Ashley Street side, we've made an educated guess. We found the front door to one of the westernmost apartments inside the living room, and it indicated that we were in 2A. From that we extrapolated that the westernmost apartments were all A, so the apartment that stretched between these units and the Garden Street units must all be B. As for the 6 Ashley, again, that was just a guess, but the south side of the building was 2 through 6 (like the east side was 207 through 213), and the only access to the As and Bs was through the westernmost door, or 6 Ashley.


