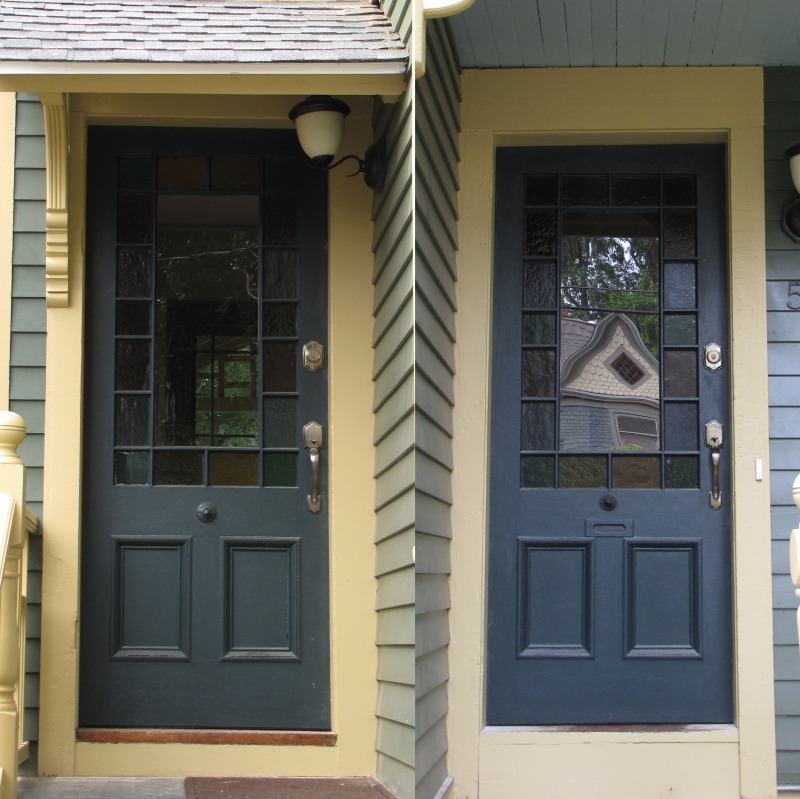55 Ashley Street
One of the most unique houses that NINA has ever worked on. Beneath two layers of shingles, we found much of the original wood shingles intact, including the "fish scale shakes" in the gables and in between the first and second floors, and it has two front doors, despite having been built as a single-family home.
