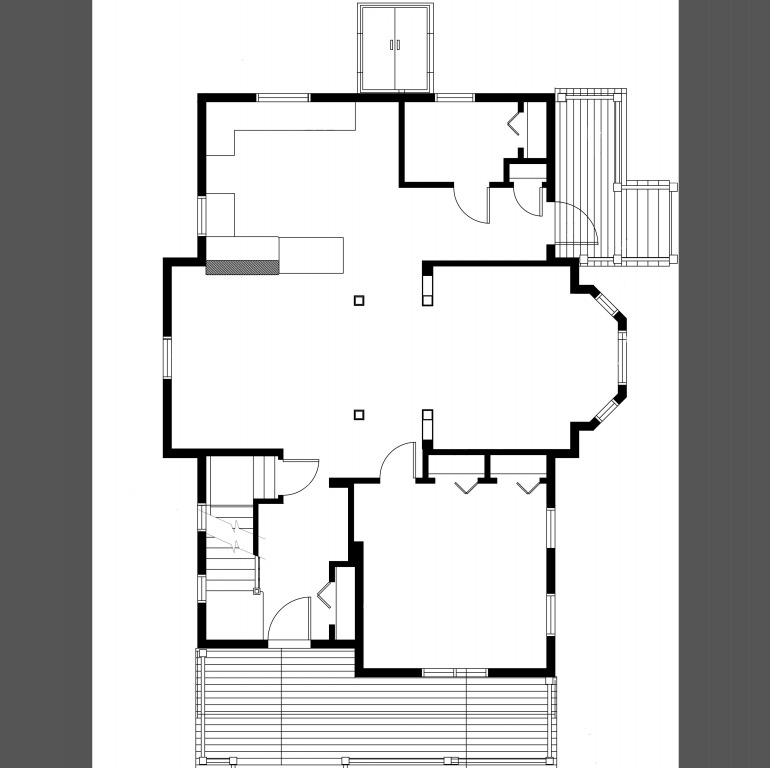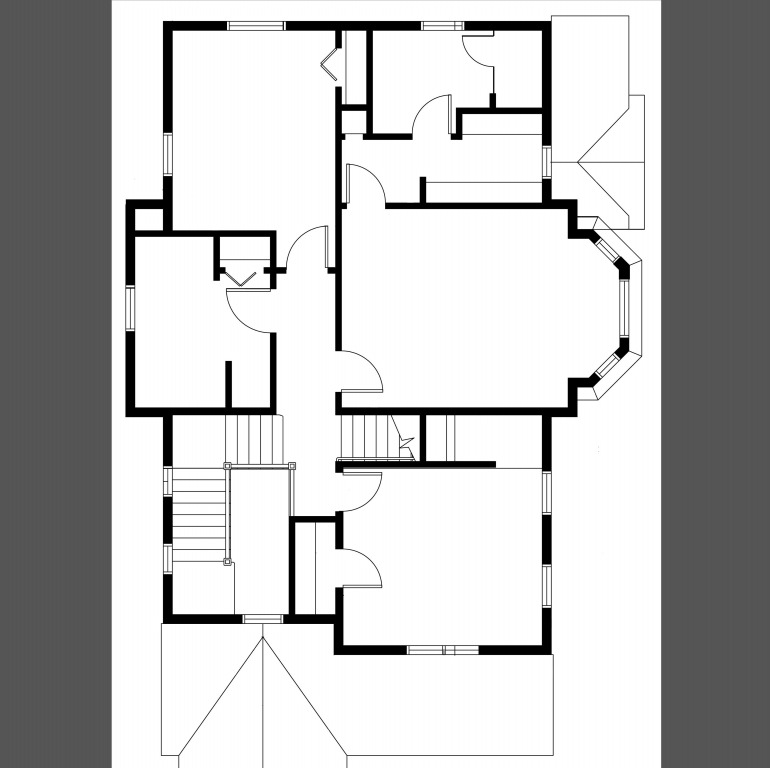Raising The Wall At 54 Huntington Street
8/22/2014
Today we held a "wall raising" event to honor our partners and to kick off construction of the house. The wall raisers included, from left to right in the photos:
Matt Laney, Senior Minister, Asylum Hill Congregational Church
Donna Manocchio, Associate Minister, Asylum Hill Congregational Church
Bill Russell, Asylum Hill Congregational Church
Valerio Giadone, P

